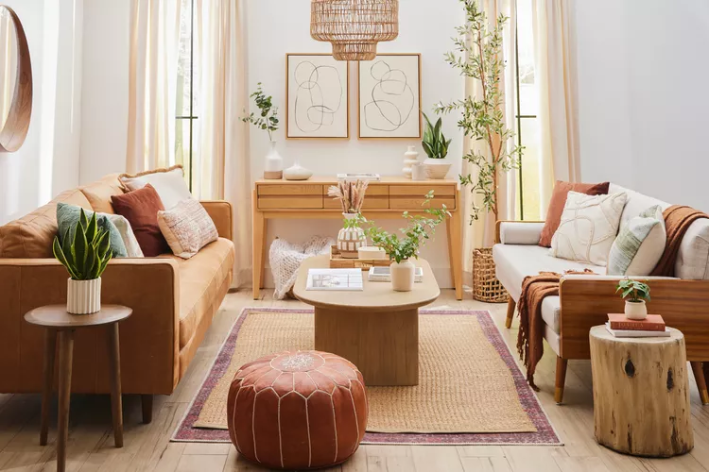
Figuring out how to arrange the furniture in your living room can feel like an endless puzzle involving sofas, chairs, coffee tables, side tables, stools, poufs, area rugs, and lighting. The key to a functional living room design is defining what best serves both your space and your lifestyle. Whether you’re designing a convivial spot for entertaining, a comfy, casual hub for family time, a chill out zone centered around a TV, or a stylish seating and relaxation area in an open plan house or city apartment that needs to flow with the rest of your space, these 12 timeless living room layout ideas will help you map out one of the most central rooms in your home.
Twin Sofas
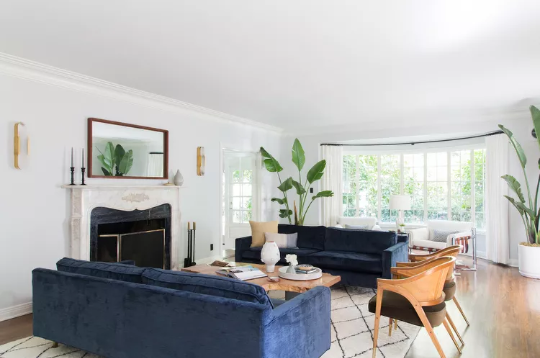
In this traditional living room layout from Emily Henderson Design, the seating area is not centered around a TV but oriented around a formal fireplace, creating a gathering place that encourages conversation. Matching sofas opposite one another ground the design, an area rug defines the space, and two occasional chairs fill in the open side opposite the fireplace and provide additional seating. An intimate conversation area for two by the bay windows features a pair of upholstered armchairs.
Oversized Sofa + Credenza
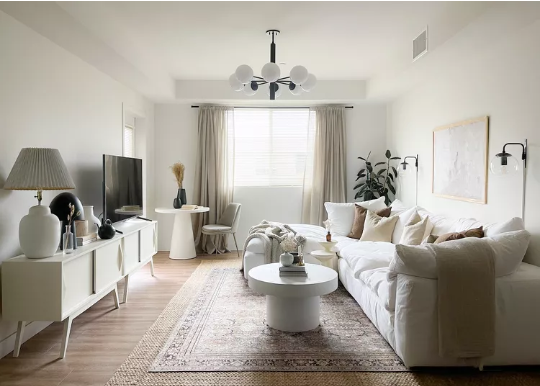
In this rectangular living room designed by Ajai Guyot for Emily Henderson Design, a large, overstuffed couch anchors the blank wall to the right, and a simple midcentury-inspired credenza opposite houses the TV and decorative objects while leaving plenty of open floor space. A round coffee table breaks up all the linear lines of the room while creating flow and reducing the chance of bumped shins while moving around the space.
Living Room + Home Office
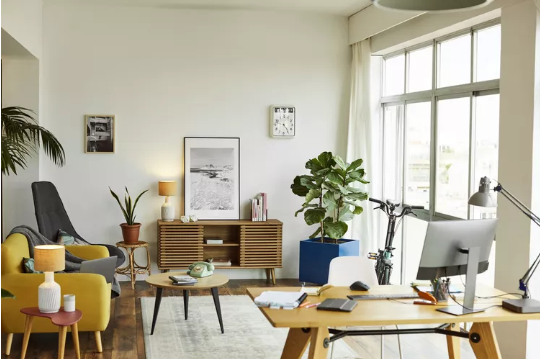
If your home office is in the same space as your living room, you don’t have to go to elaborate lengths to hide it. Just be sure to create a zone for relaxing and another for working, and reinforce the separate areas by positioning your couch so that it faces away from your desk, and your desk so that it faces away from the living room to keep you focused.
Floating Sectional + Armchairs
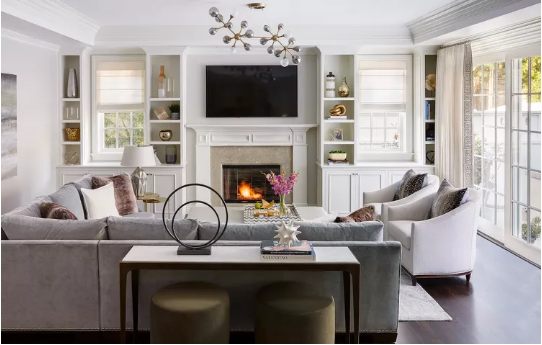
This living room from John McClain Design has a natural focal point with its fireplace and symmetrical built-ins on either side. But it lacks a solid wall to anchor the furniture, so the designer created a seating island in the center of the room anchored by an area rug. A console placed behind the sofa works as a virtual room divider to further define the space.
Scattered Seating
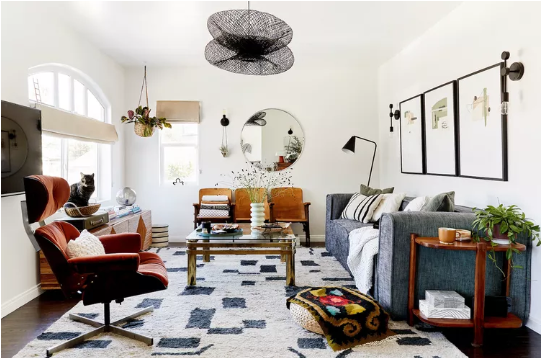
In this living room by Emily Bowser for Emily Henderson Design, a main sofa is positioned on the blank wall opposite the windows. An eclectic mix of additional seating options scattered throughout the room include vintage cinema seating along the back wall and an Eames lounger, all loosely assembled around a large central coffee table and anchored by a large patterned area rug. A side table on one end of the sofa is balanced by a standing industrial lamp on the other.
All Chairs
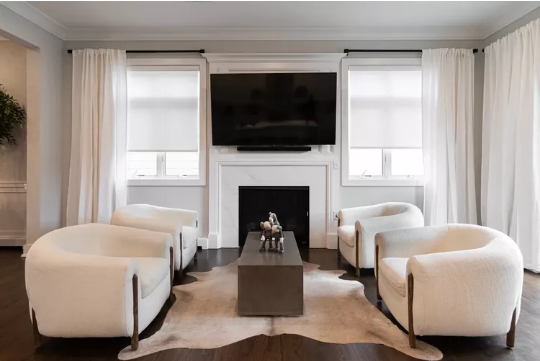
If you have a front or formal living room that is used primarily for entertaining, this configuration from interior designer Alvin Wayne creates a sophisticated, minimalist conversation area using two pairs of voluptuous matching armchairs facing one another with a long narrow table down the middle.
Couch + Occasional Chair + Pouf
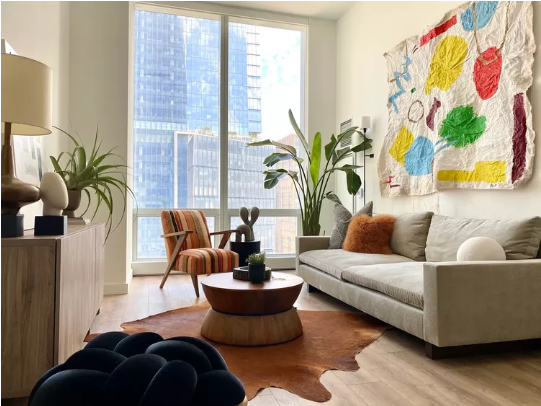
Interior designer Alvin Wayne chose a main sofa and a round coffee table to preserve the flow in this city apartment. A sculptural 50s-style armchair and a lush knotted velvet pouf add visual interest and offer additional seating for occasional entertaining.
Off Center
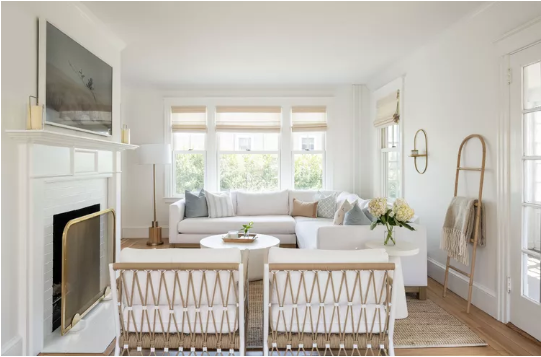
A fireplace mantel is a natural focal point in many living rooms. But in this modern cottage design from Desiree Burns Interiors, the fireplace is located on a side wall in the middle of a deep room broken up with multiple windows and doors. The designer created a comfortable main seating area by placing a large corner sectional at the far end of the living room that faces away from the windows and into the main room. A pair of side-by-side armchairs are placed closer to the fireplace that help define the space while keeping it light and airy.
TV Zone
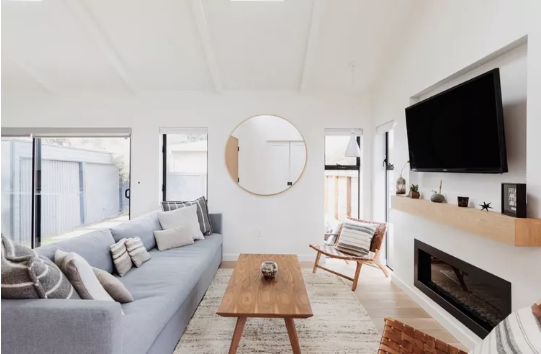
Studio KT chose to create an intimate seating area on one end of an open-plan room by positioning a long comfy sofa opposite the fireplace and TV wall. A pair of wooden chairs flanking the hearth add extra seating.
Away From the Wall
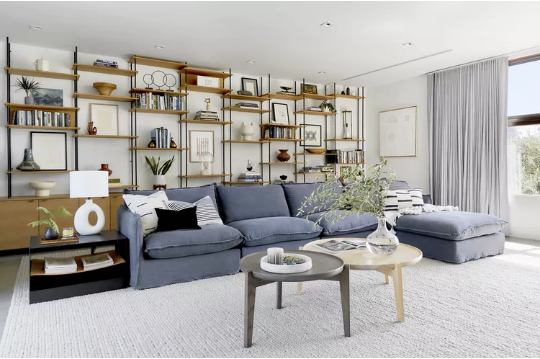
Just because you have a lot of space doesn’t mean you have to fill your living room with extra furniture if a large couch, a single end table, and a couple of floating coffee tables is all your family needs. In this spacious living room from Emily Henderson Design, the ample sofa was pulled away from the back wall, which thanks to midcentury-style shelving is a stylish display for books, objects, and art, leaving the rest of the spacious room open and uncluttered.
Double Duty
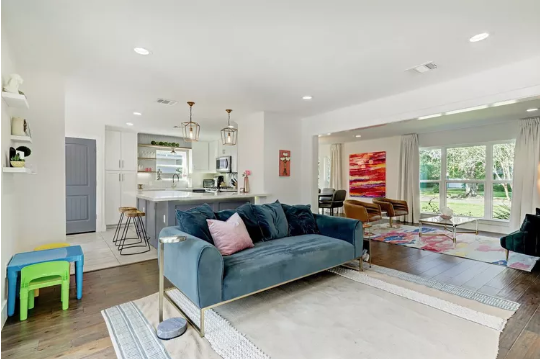
In this open plan double living room from Midcity Interiors, the designers created two seating areas. One has a comfy velvet couch with its back to the open plan kitchen, facing the TV, with a plush area rug kept free of extra furniture to provide plenty of floor space for kids to play. A few feet away, a more formal sitting area is anchored by a colorful area rug, with a couch opposite a pair of armchairs and a coffee table in the middle.
Sofa + Daybed
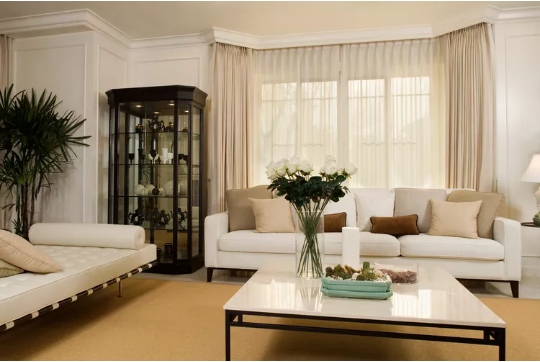
In this living room, an upholstered daybed is used in place of a second sofa or a pair of armchairs. The sleek low profile of the daybed keeps sight lines clear and adds a place for afternoon naps or morning meditations.
Any questions please feel free to ask me through Andrew@sinotxj.com
Post time: Jul-14-2023


